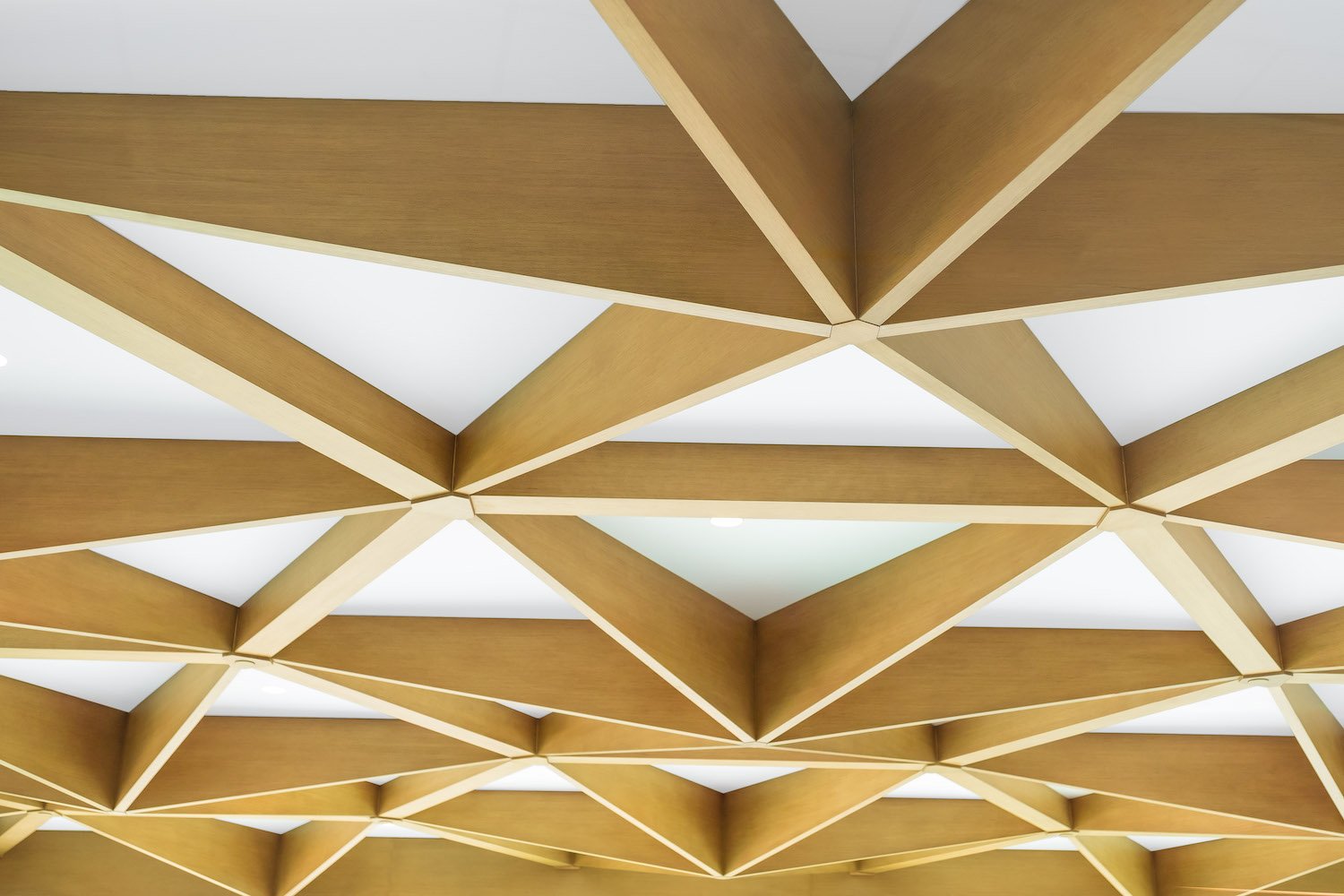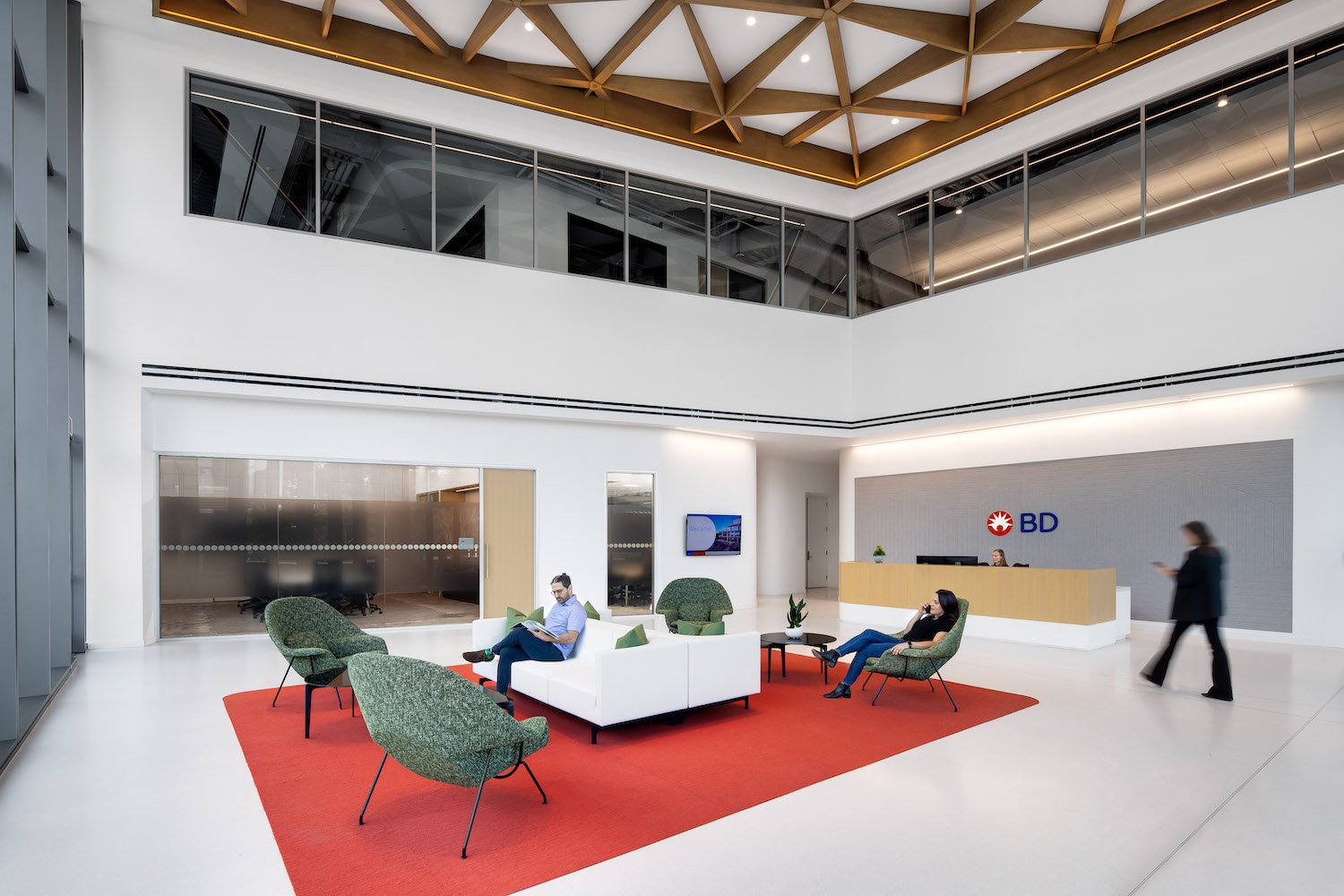DGA | San Diego Office + Labs Photography
We were honored and overjoyed when the DGA team asked us to shoot this space location in San Diego, California! The project is a five-story office and lab building, located in the Torrey View campus. The scale and significance of the space required careful planning to ensure we effectively showcased both the office and the labs.
Architectural photography is my form of art, and this project really let me flex my creative muscles. It required a balance between my style and capturing the creative vision of the design team that planned, designed, and built, and executed the space. Let’s dive in.
How I Planned This Office AND LAB Photography Shoot
Due to the size and scale of this space, I knew immediately that this would be a several-day shoot. In regards to timing, we could have shot it within an 8-10 hour window, however, it would have shown inconsistencies in the imagery due to the sunlight during that time frame. Instead, we shot over two days - starting with the labs and ending with the 5-story office space.
HOW I PHOTOGRAPHED THE LABS
One of the primary challenges we faced was photographing the laboratory spaces. Laboratories are often challenging for photographers due to safety and security concerns. However, by coordinating with the DGA team and scheduling our shoot before the labs were operational, we were able to capture these spaces in their entirety, a glimpse into the cutting-edge facilities housed within this massive building.
HOW I PHOTOGRAPHED THE OFFICES
Day two was dedicated to the offices. The office building, with its five stories filled with intricate details and design elements, presented several opportunities to highlight the design work by DGA. We made a concerted effort to highlight the small details that make this space truly unique. From some dope murals to the awesome wood-beamed ceiling design in the lobby, we ensured that every aspect of the architecture was celebrated through our photographs.
Awesome wood-beamed ceiling design.
Dope mural.
UTILIZING MODELS TO BRING LIFE TO THE OFFICE
From the moment I saw the renderings for this San Diego office, I knew this would be a shoot to utilize models.
By utilizing models in various spaces, such as the lobby and breakrooms, we brought life and vitality to the campus, allowing viewers to envision themselves within the environment.
For tips on effectively utilizing models, check out this blog post.
A big thank you to the DGA team for trusting me with your vision for this space!
Architect: DGA
Owner/Developer: Breakthrough Properties
Construction Management: Project Management Advisors
Engineering Consultant: CRB Group
Construction: ISEC






